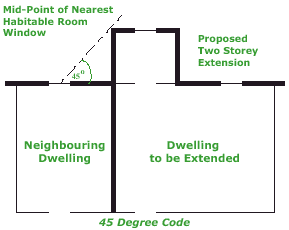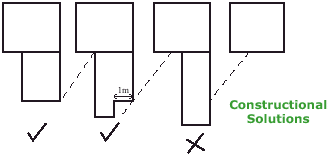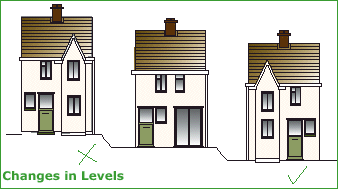Rear extensions - Detached
First Floor Extensions

- The following guidelines have been adopted by the County Borough Council:-
THE 45 DEGREE-CODE (Non-Terraced Property) - To comply with the 45 degree code, First Floor extensions shall be designed so as not to cross the 45 degree line from an adjoining neighbour's nearest window which lights a habitable room or kitchen. The reference FIRST FLOOR EXTENSIONS
The 45 degree line shall be drawn in the horizontal plane such that the windows to be considered are those at a similar height of the proposed extension. point is the mid-point of the window of the nearest habitable room for the extension. - Dependant upon the relative size and orientation of the windows involved the code may be relaxed if the extension would only affect a secondary window to a room which has two or more windows.
- Regard will also be had to any permitted development rights that may exist such that the County Borough Council will not seek to be overly restrictive should a similar extension be able to be built without planning consent.
- If an extension has already been built or been given planning approval prior to the Council's adoption of the Code so that its projection is beyond that which would be permitted by the Code, an extension on the other half to a pair of semi-detached properties should not extend further than one already built or permitted.

- Joint proposals for extensions of a pair of semi-detached properties may be accepted even if the individual extension would not comply with the code, providing that they are the same depth and are to be constructed and completed at the same time. Regard must nevertheless be had to any other neighbour that might be affected.
- The detailed design of a proposed extension may be unacceptable even though it may comply with the code, for example, by choice of a particular roof type. Therefore, the height of a proposed extension, it's means of construction and the materials to be used are important matters to be taken into account.
Ground Floor Extensions
- Proposals for ground floor extensions will be treated on their merits, taking account of the height and length of the proposal and its position in relation to neighbouring properties, in particular any habitable room windows.
General
- Certain constructional solutions which satisfy the Code may be unsatisfactory because they leave awkward and unusable spaces between a proposed extension and the boundary. Angled walls are normally only acceptable when they form an essential part of the overall design. Any "set backs " should leave at least 1 metre between the proposed extension and the boundary in order to allow future access and maintenance.

- Permanent structures between properties such as boundary walls, over 2 metres in height and brick built outhouses which affect the application of the Code may justify its relaxation. Temporary structures, however, will not be taken into account. (Temporary here refers to means of enclosure or buildings constructed of non-permanent materials.

- Where there is a change in levels between two dwellings, an extension to the higher of the two would have a greater effect on its lower neighbour than the higher neighbour. In such circumstances, the height of the extension in relation to its neighbour will be an important consideration.
- If the house is semi-detached, it is important to keep the extension in scale and in balance with the whole of the original building. This can be achieved by avoiding large dominant extensions and by careful siting. Setting back the extension from the front wall of the house can also help the original building maintain its symmetry. (See Section 7.2).

- In certain cases the use of a pitched roof will be considered essential and as outlined earlier it has considerable advantages over a flat roof. Where a pitched roof is used its shape should complement that of the existing house.
Even if a full pitched roof cannot be designed or afforded, a simple solution can be a small asymmetrical pitched roof. This may only require a small pitch on the prominent elevation. The result will be to make the extension appear to have a full pitched roof.